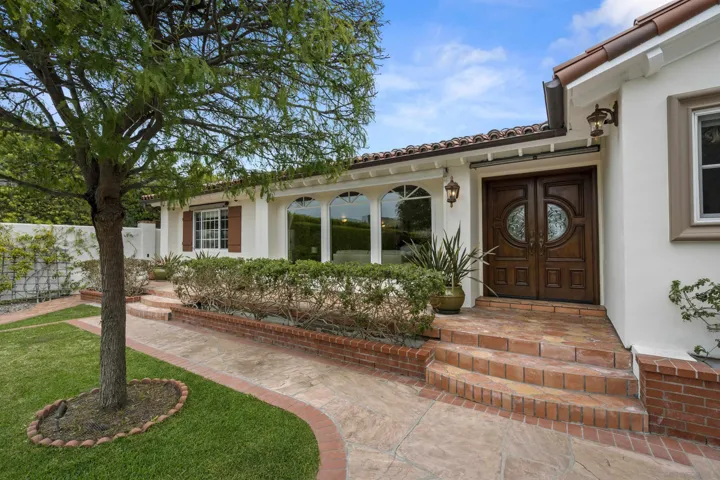Overview
- Detached, Residential
- 2
- 2
- 2
- 1201
- 1957
Description
Held in the same family for nearly 58 years, this charming Allied Gardens home is ready to welcome its new owners. A manicured, grassy front yard leads you inside to discover original hardwood floors that grace the open living and dining spaces, seamlessly extending into both bedrooms. The expanded kitchen, complete with granite countertops, a skylight, and abundant cabinetry, makes meal preparation a breeze. The versatile family/garden room, bathed in natural light from three walls of windows, offers endless possibilities—whether as a home office or easily converted into a third bedroom to suit your needs. The tranquil backyard provides the perfect setting to relax or entertain offering a covered patio with a fountain, an elevated deck, and a spacious turf area surrounded by beautifully manicured landscaping. The highly desirable neighborhood places you in close proximity to schools, Allied Gardens Rec Center, Park and Library, Kaiser Zion, the 8 and 15 freeways, Admiral Baker golf course, Mission Trails, Lake Murray, SDSU, and a wide array of shopping and dining options.
Address
Open on Google Maps- Address 6751 Estrella Ave
- City San Diego
- State/county CA
- Zip/Postal Code 92120
- Area Allied Gardens
Details
Updated on September 11, 2024 at 11:21 pm- Property ID: HZ240019490
- Price: $899,000
- Property Size: 1201 Sqft
- Bedrooms: 2
- Bathrooms: 2
- Garages: 2
- Garage Size: x x
- Year Built: 1957
- Property Type: Detached, Residential
- Property Status: Closed
Additional details
- Listing Terms: Cash,Conventional,FHA,VA
- Roof: Composition
- Sewer: Sewer Connected
- Cooling: Central Forced Air
- Heating: Forced Air Unit
- Flooring: Stone,Tile,Wood
- County: San Diego
- Property Type: Residential
- Pool: N/K
- Parking: Garage
- Agent Name: Maxine Gellens
- MLS Agent ID: 606703
Mortgage Calculator
- Down Payment $134,850.00
- Loan Amount $764,150.00
- Monthly Mortgage Payment $2,219.86
- Property Tax $224.75
- Home Insurance $83.33
- PMI $636.79
- Monthly HOA Fees $50.00



























































